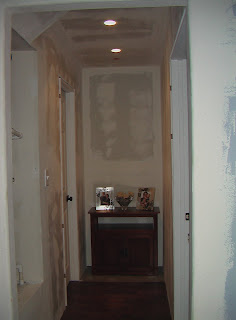Before:

 The above three pictures are of before. First let me tell you about the area & then I will discuss the pictures. Below, circled in purple, is a lay-out of the original area. The top half is a double garage. The dotted line represents the raised area. The area before was open to the garage & a cement slab - like the garage area. It led into the living room area. From the lower area you could enter the house into the den. Also in the garage is/was the laundry room. The previous three pictures are of the raised area. Mr. did all the work from framing to electrical to laying floor.
The above three pictures are of before. First let me tell you about the area & then I will discuss the pictures. Below, circled in purple, is a lay-out of the original area. The top half is a double garage. The dotted line represents the raised area. The area before was open to the garage & a cement slab - like the garage area. It led into the living room area. From the lower area you could enter the house into the den. Also in the garage is/was the laundry room. The previous three pictures are of the raised area. Mr. did all the work from framing to electrical to laying floor.
During: construction mess!! Inside the "new" room/office/guest room
Inside the "new" room/office/guest room The "new" hall that leads from the living room to the guest (on right) & laundry (on left) rooms.
The "new" hall that leads from the living room to the guest (on right) & laundry (on left) rooms.
Peak into the "new" laundry room.
After (still a work in progress):
 Hall - hard wood floor needs to be finished at the end & walls need to be finished/painted. Door needs to be put on the heating/AC system.
Hall - hard wood floor needs to be finished at the end & walls need to be finished/painted. Door needs to be put on the heating/AC system. Office/guesst room: hard wood floor needs to be finished.
Office/guesst room: hard wood floor needs to be finished. 
 Laundry room: flooring needs to be installed. Thinking about tile. Walls need to be finished/painted, too.
Laundry room: flooring needs to be installed. Thinking about tile. Walls need to be finished/painted, too.
Another little project... electrical stuff: The light switch to the garage was on the other side of the garage. Mr moved the wiring to be outside the door from the house, along with the garage door button. No more walking in the dark across the garage just to turn on the light! He's so handy! Guess I'll keep him. LOL ;)
Saturday, January 23, 2010
New room/hall (before-during-after) & a little garage project
Posted by
JenniferB79
at
8:57 PM
0
comments
![]()
Monday, April 27, 2009
kids bathroom & Mr I's room
Thursday, April 9, 2009
Update on projects


Hall closet into a pantry & the pantry into baking storage. We got a fancy "Pantry" door to put up. Wasted space under the stairs turned into a storage bin for toys & shoes. Just realized I loaded the wrong picture. There is a handle on it to pull it in & out.
Wasted space under the stairs turned into a storage bin for toys & shoes. Just realized I loaded the wrong picture. There is a handle on it to pull it in & out.
Posted by
JenniferB79
at
12:54 PM
0
comments
![]()
Wednesday, January 7, 2009
The park has been moved to our backyard...

Mr Pilot & Mr Independent spent a few days building this before Mr Pilot left for school. As all the other projects going on, this one, too is not complete, but is use-able. Which, honestly, is more than I expected for the time frame. I found the slide, monkey bars, swings (minus baby swing) off of freecycle.com. All we had to do was buy wood. I could have taken the original wood but some of it was rotten. Best to just start over. To the right there is a deck & a sand box. On the other side there is a fireman pole. Also on that side will be a rock wall (pieces also off freecycle). The metal ladder is temporary until a wooden one is built. The bottom part is a "house" for Princess - all though Mr Independent has already stated that it will have a bathroom, fireplace, 2 Christmas trees, & his sleeping bag in there. The top part is his fort.
Posted by
JenniferB79
at
10:16 PM
0
comments
![]()
Downstairs floors

Are finally done! Mr Pilot finished them up shortly after Thanksgiving. We are still in the process of moving furniture around between the rooms figuring out where we like things best. Baseboards still need to be installed, too. When we figure all that out I will take a better picture.
Posted by
JenniferB79
at
10:11 PM
0
comments
![]()
Labels: downstairs, flooring, hardwood
Friday, November 21, 2008
The master bedroom...
closet finally has a door!! YAY! The Pilot installed a bi-fold door & moulding. It really changes the look of things. Finishes it off. The inside still needs some finishing touches.
He also stained the vanity, the mirror trim & the medicine cabinet a chocolate brown. Oh & he moved the temporary flooring from the kitchen up to the bathroom area.
Posted by
JenniferB79
at
2:46 PM
0
comments
![]()
Labels: cabinets, closet, flooring, master bathroom, master bedroom











