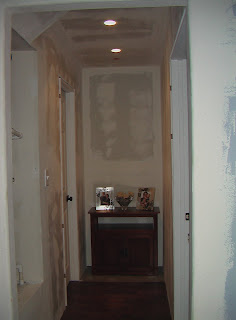Before:

 The above three pictures are of before. First let me tell you about the area & then I will discuss the pictures. Below, circled in purple, is a lay-out of the original area. The top half is a double garage. The dotted line represents the raised area. The area before was open to the garage & a cement slab - like the garage area. It led into the living room area. From the lower area you could enter the house into the den. Also in the garage is/was the laundry room. The previous three pictures are of the raised area. Mr. did all the work from framing to electrical to laying floor.
The above three pictures are of before. First let me tell you about the area & then I will discuss the pictures. Below, circled in purple, is a lay-out of the original area. The top half is a double garage. The dotted line represents the raised area. The area before was open to the garage & a cement slab - like the garage area. It led into the living room area. From the lower area you could enter the house into the den. Also in the garage is/was the laundry room. The previous three pictures are of the raised area. Mr. did all the work from framing to electrical to laying floor.
During: construction mess!! Inside the "new" room/office/guest room
Inside the "new" room/office/guest room The "new" hall that leads from the living room to the guest (on right) & laundry (on left) rooms.
The "new" hall that leads from the living room to the guest (on right) & laundry (on left) rooms.
Peak into the "new" laundry room.
After (still a work in progress):
 Hall - hard wood floor needs to be finished at the end & walls need to be finished/painted. Door needs to be put on the heating/AC system.
Hall - hard wood floor needs to be finished at the end & walls need to be finished/painted. Door needs to be put on the heating/AC system. Office/guesst room: hard wood floor needs to be finished.
Office/guesst room: hard wood floor needs to be finished. 
 Laundry room: flooring needs to be installed. Thinking about tile. Walls need to be finished/painted, too.
Laundry room: flooring needs to be installed. Thinking about tile. Walls need to be finished/painted, too.
Another little project... electrical stuff: The light switch to the garage was on the other side of the garage. Mr moved the wiring to be outside the door from the house, along with the garage door button. No more walking in the dark across the garage just to turn on the light! He's so handy! Guess I'll keep him. LOL ;)
Saturday, January 23, 2010
New room/hall (before-during-after) & a little garage project
Posted by
JenniferB79
at
8:57 PM
0
comments
![]()
Subscribe to:
Comments (Atom)

